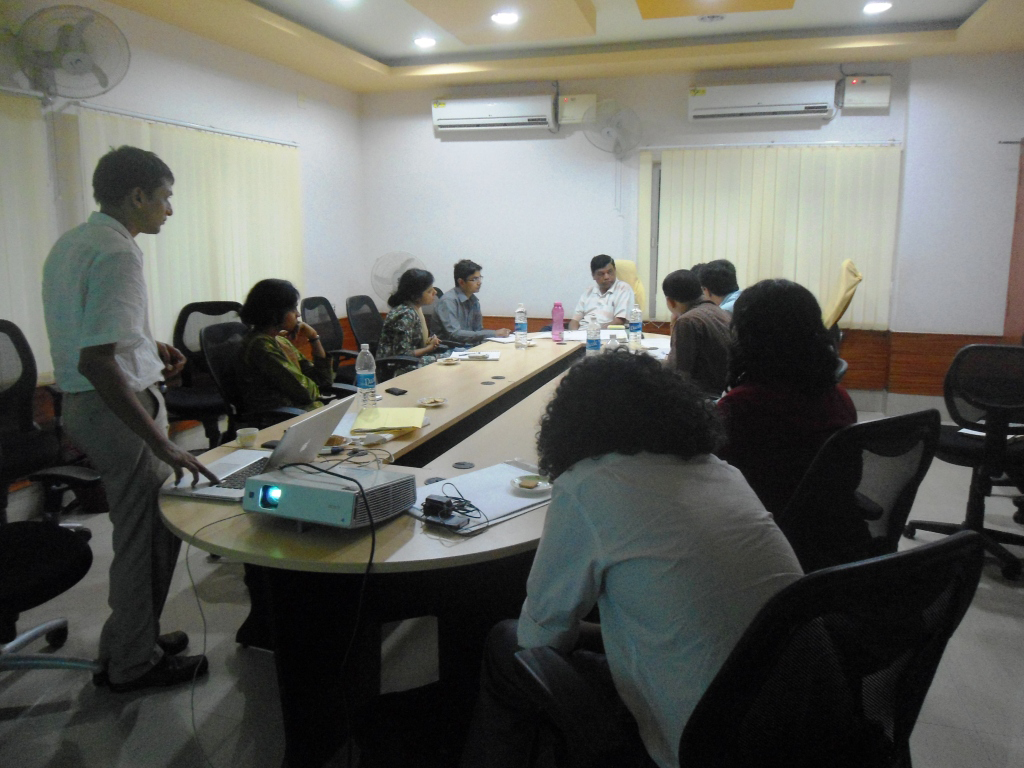Project Sammaan: Bringing dignity to the lives of the urban poor through the eradication of open defecation
Project Sammaan is an urban infrastructure project that seeks to design and build improved sanitation facilities in the city of Bhubaneswar and Cuttack, in Odisha, India.
Project Sammaan is a collaboration between the following organizations
1. Bhubaneswar Municipal Corporation
2. Cuttack Municipal Corporation
3. Quicksand Design Studio
4. Jameel Poverty Action Lab (J-PAL)
with support from The Bill & Melinda Gates Foundation
119 public and community sanitation facilities will be built in Bhubaneswar and Cuttack under Project Sammaan. Over 60,000 people are expected to directly benefit from this in both cities. The project is born out of the insights gained from the Potty Project. Where the Potty Project left ideation and further research open, we took some of the most compelling insights forward into this project.
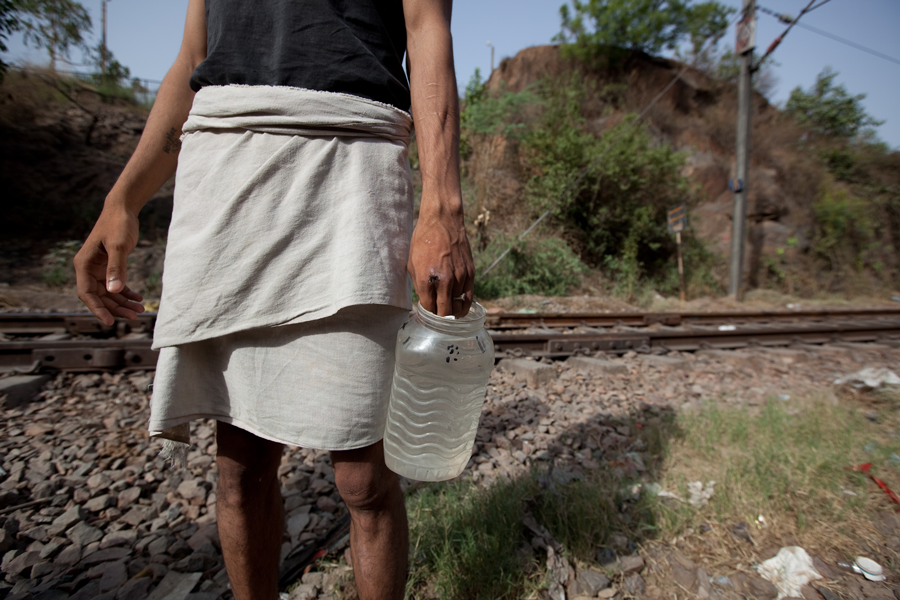
Champions of the user
Besides the consortium of partners who were mentioned before many aspects of the project have various other agencies who work on different aspects of the project. For example, a firm that is working on land approvals from the government, who will also work on construction and quality management. Given that everybody comes at the problem from many different angles, it becomes essential to safeguard the interests of the most important stakeholder in this kind of a project, the user.
Having spent time with users understanding and internalizing their points of view on sanitation, hygiene and routines, we worked hard to make sure that there was some way to bring people on the same page. Our attempts to do that began with sensitizing partners to our research, but during the design phase took on a different role where we created ‘User experience blueprints’ and ‘personas’ to champion the cause of the user.
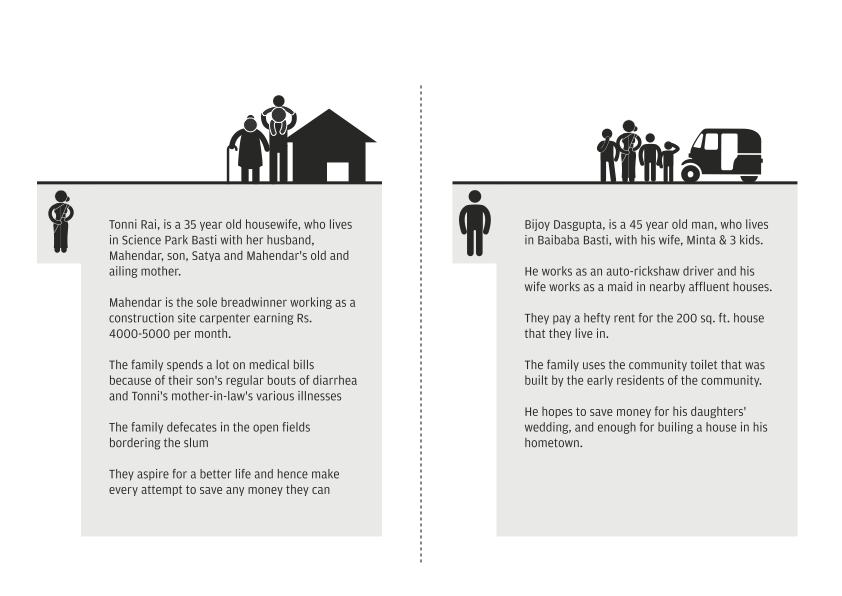
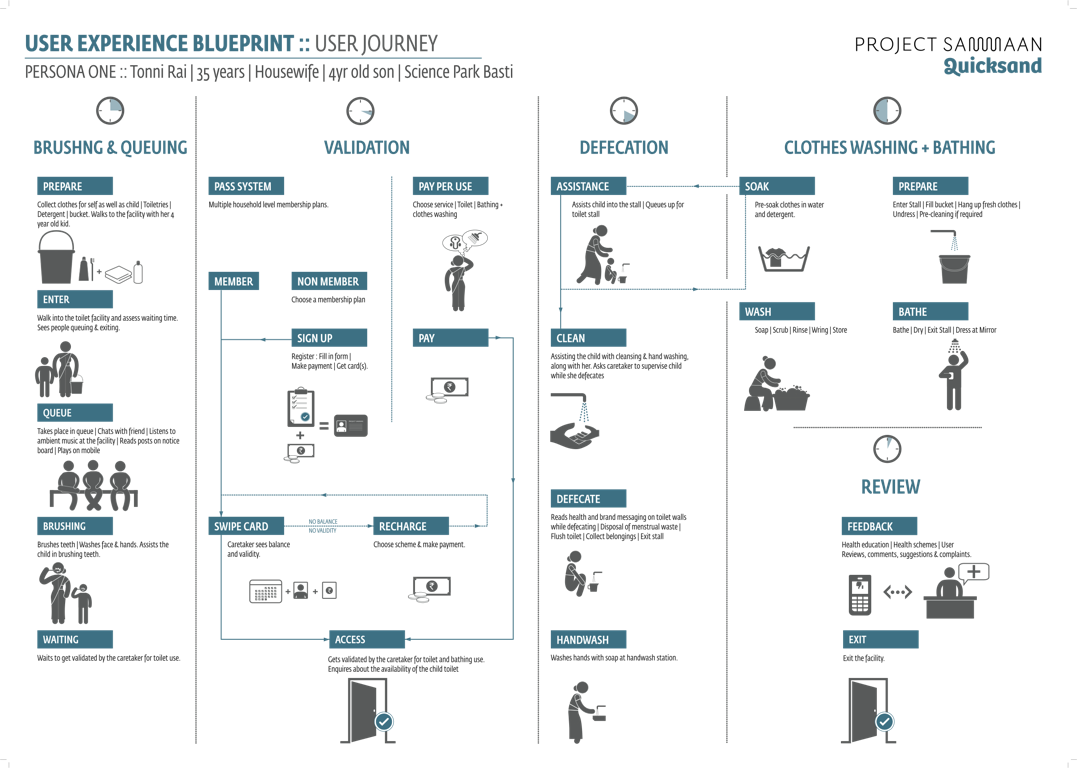
Sketch Design
In the first phase of design, we created a sample design. The idea being that we could use it to see how much of the UX Blueprint we could really achieve through design, given constraints of space, cost and usage capacities. We decided to create a model ’10-seater’ design which would consist of the following:
- 10 toilets (5 men + 5 women)
- 10 bathrooms (5 men + 5 women)
- 1 Universal Access stall (toilet + bathroom)
- Kid’s Toilets (2 boys + 2 girls)
- Clothes washing areas
- Space for a shop
- Space for a drinking water dispenser
- Caretaker living quarters
Further, the idea was to do this on two space constrained sites that resembled sites that we would eventually be building on. The exercise helped us create a set of principles and a model against which future designs could be compared.
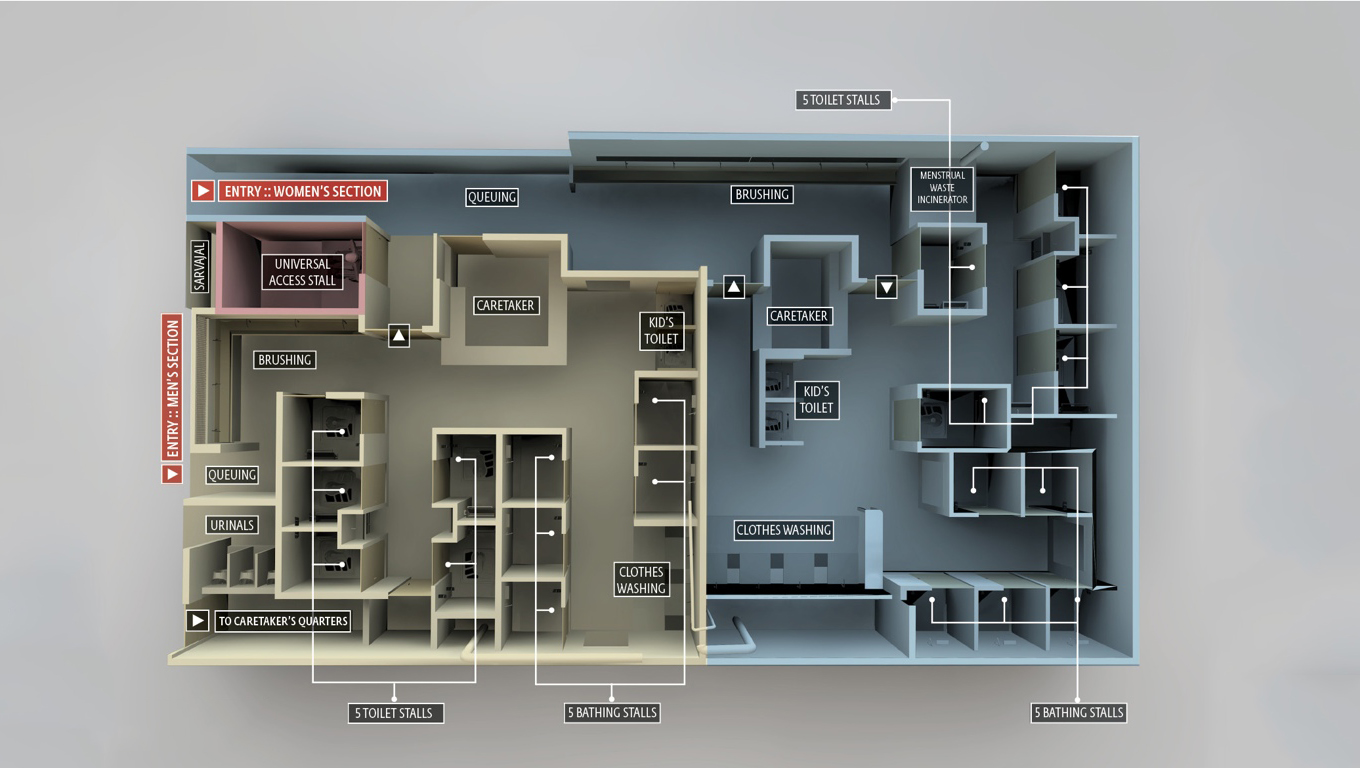
Community Feedback
Engaging with communities is, in my opinion, by far the most fun and challenging part of the projects I do. Due to this, we were both nervous and excited about returning to the field after creating a guide and toolkit to elicit and record community responses during feedback sessions on the final set of design principles and the sketch design besides gathering data that would help us in designing details around menstrual hygiene management and internal details of toilet and bathing stalls.
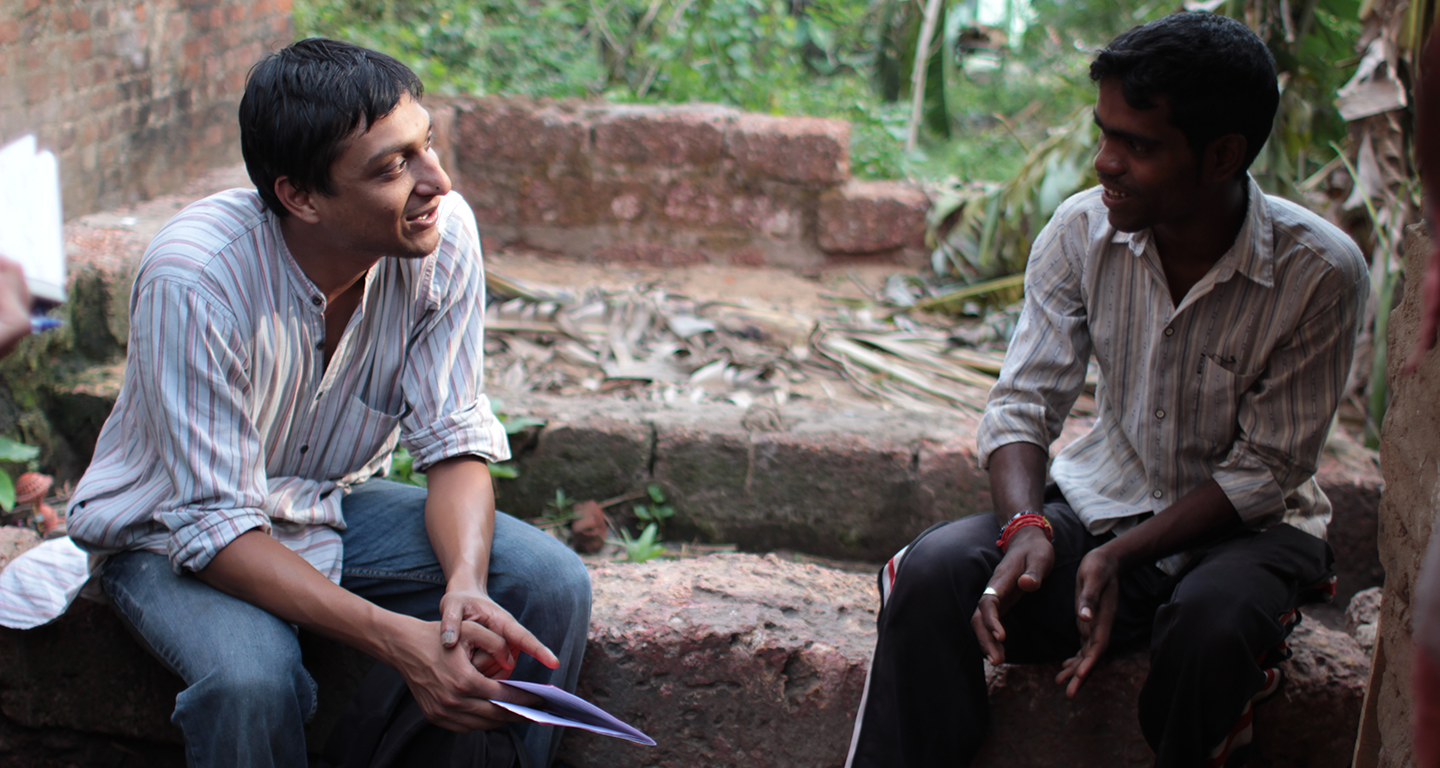
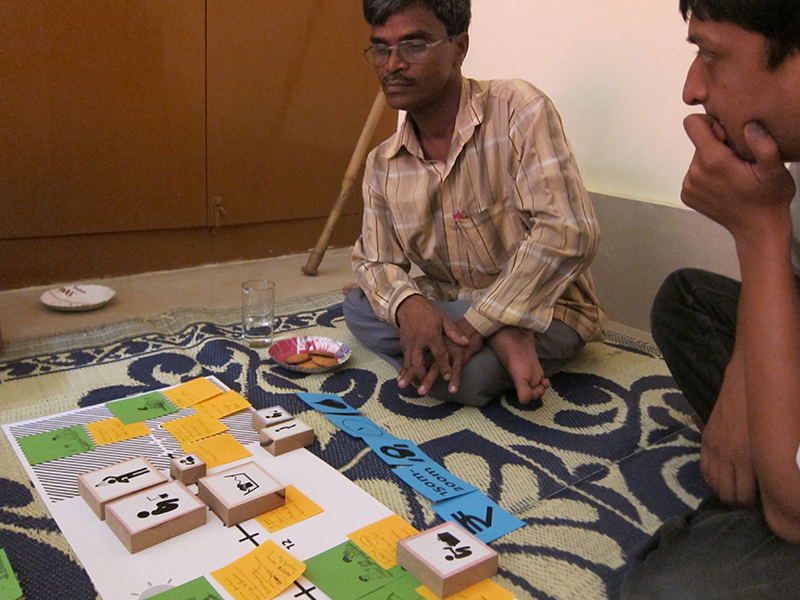
Potty Lab
Potty Lab is a prototyping environment that we developed in our studio, where we would build and test internal fitouts and features of the toilet facilities with slum residents from the Delhi region. We started with toilet, bathing and children’s stalls, but what I found most interesting in the process was designing a stall for disabled users.
Users living with physical disabilities, arising from disease (such as polio), accidents, and old age, get the shortest end of the stick in urban slum sanitation.
We met disabled users in many slums while conducting our research and realized that designing for this small group is essential. Otherwise the project would fail to live up to its name and its associated goal of providing dignity to all through better sanitation access.
Like most space design exercises where one designs for disabilities we made the error of designing for wheelchairs. After some interviews with experts though we realized we were on the wrong path and that we must be designing for users who use staffs, crutches and wheeled platforms as proliferation of wheelchairs in these contexts is unlikely.
With this new direction we added this as a component to the Potty Lab. The main features we were testing were storage preferences, appropriate height of a modified WC and bathing area modifications for the disabled friendly stall.
After testing, we made certain changes to the design and created a modular design with four zones that made it easy for the architect to adapt the design based on the context of the stall in the toilet complex.
Design to Implementation
In my last six odd months working on this project between September 2012 and February 2013, due to a number of unrelated occurances, I found myself playing the role of the interim project manager. This was an interesting journey trying to translate the sketch designs into site specific designs that could be tendered out to contractors.
Additionally, I had to play the role of mediator, arbiter and peacemaker, bringing all the different organisations and individuals who were part of the consortium, not just on the same page but also actively collaborating with each other. This was easily the hardest role I took on in my time at Quicksand, but also the most rewarding, as I was responsible for tasks that would normally not be given to a young designer/researcher.
One of the key things that we were working on as a team in that time, was trying to convince the government to adopt more environmentally suitable decentralized sewage treatment technologies. Besides being neck deep in understanding, learning and then disseminating these technologies, what had been really interesting for me was getting an inside look on how government processes work. It had been a frustrating couple of months, but understanding the system of letters, the role that hierarchy and social dynamics play in decision-making, had been extremely illuminating.
I disenganged from the project when I quit in March 2013, and as of November 2016, the construction of the toilets has finally started, but progressing fairly slowly.
